SILVERSTREAM Family Home - New Build
Size 169m2.
Bedrooms: 3
Living: Open plan living and Dining.
Raised Bulk Head in the Living Area.
Bathrooms: 2
This is an awesome first home / family home… The layout of the master bedroom is unique with the small hallway to access the ensuite and walk in wardrobe, the windows provide plenty of natural light!! We have a spacious tiled shower in the ensuite… The raised bulkhead ceiling in the lounge to 2.7metres is a great addition to add that feeling of spaciousness!





















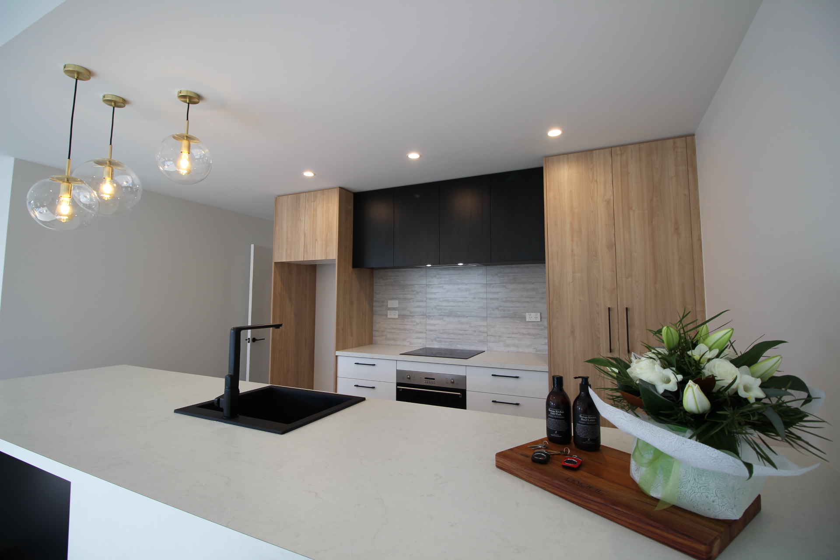
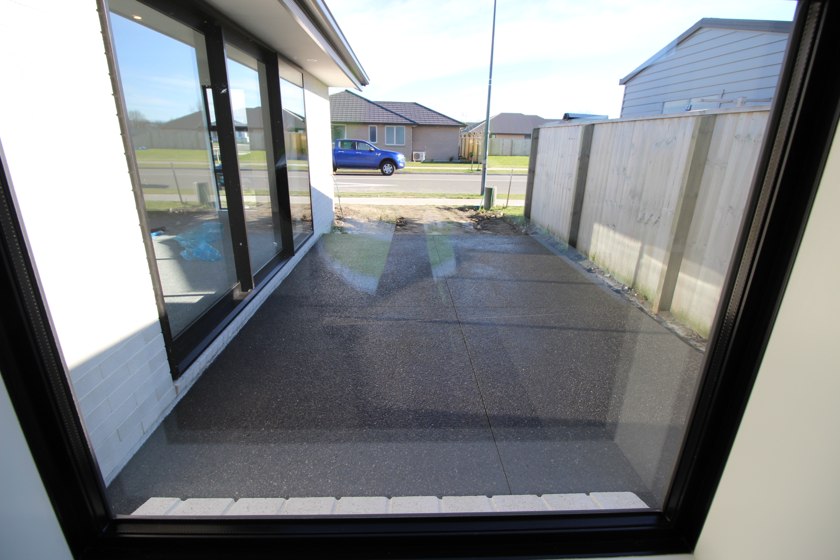
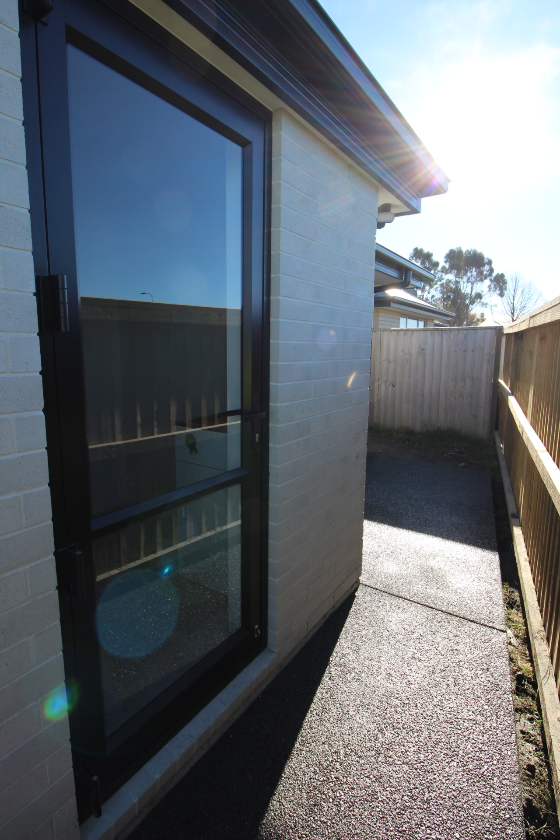
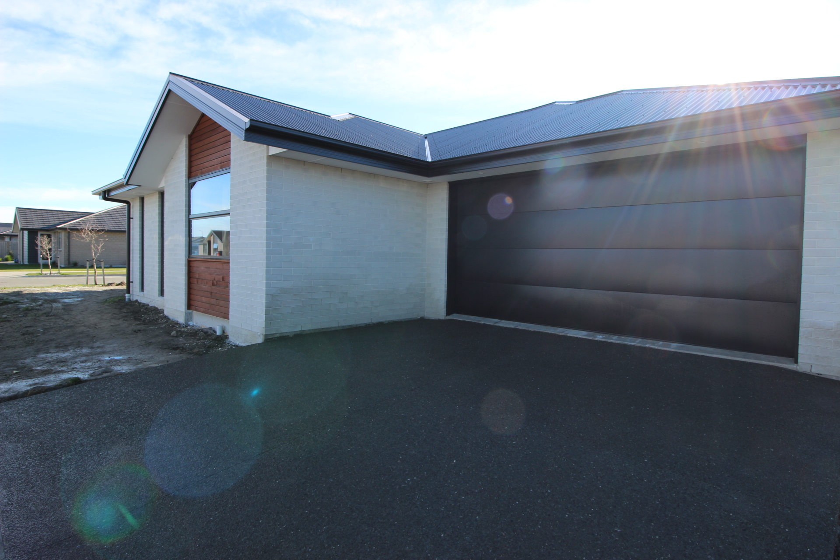
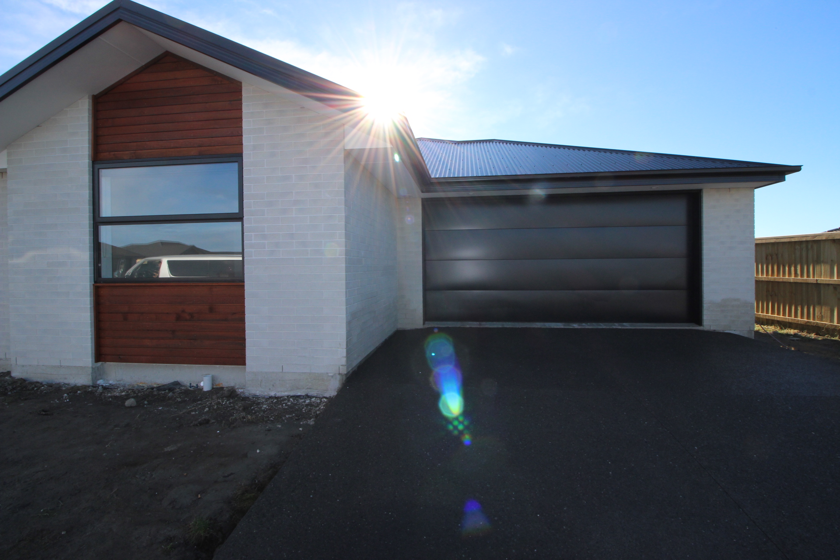
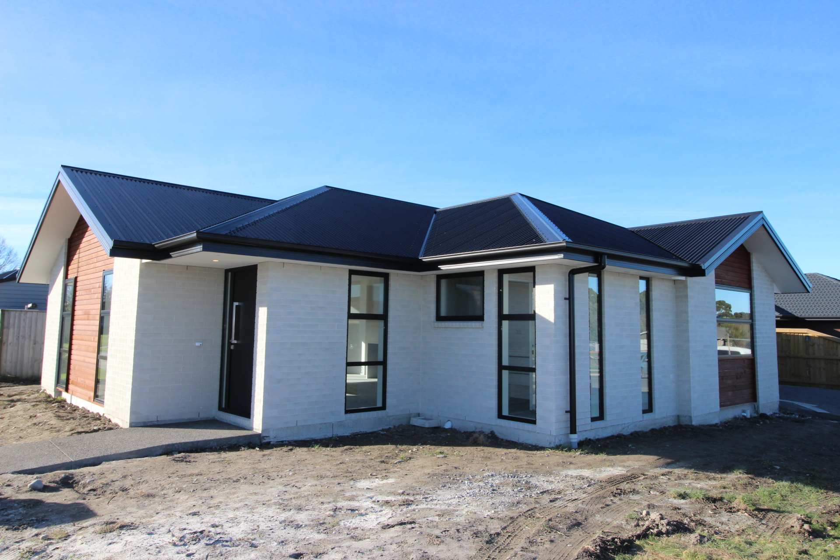
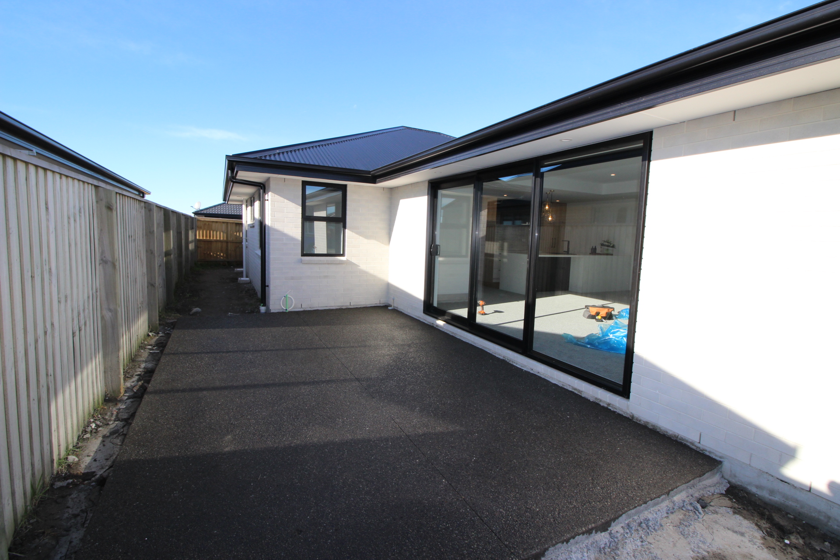
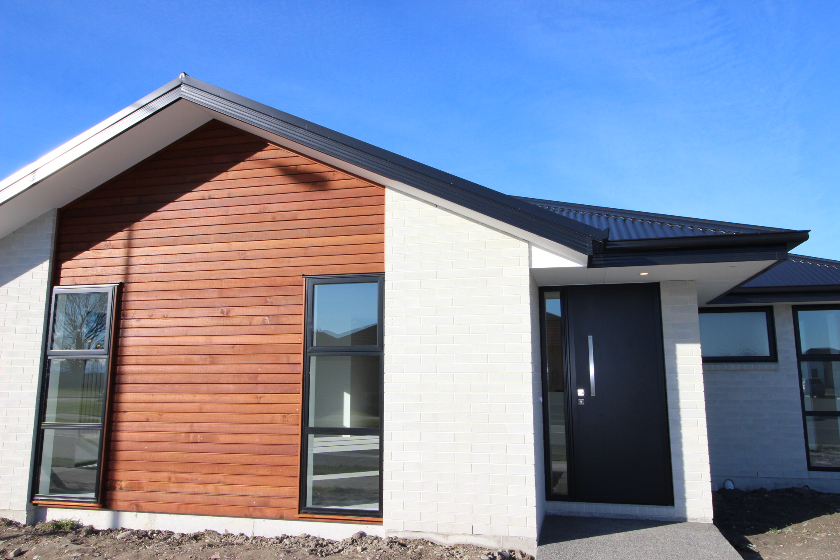
“If you like this plan, please get in contact with us for an obligation free chat.”

